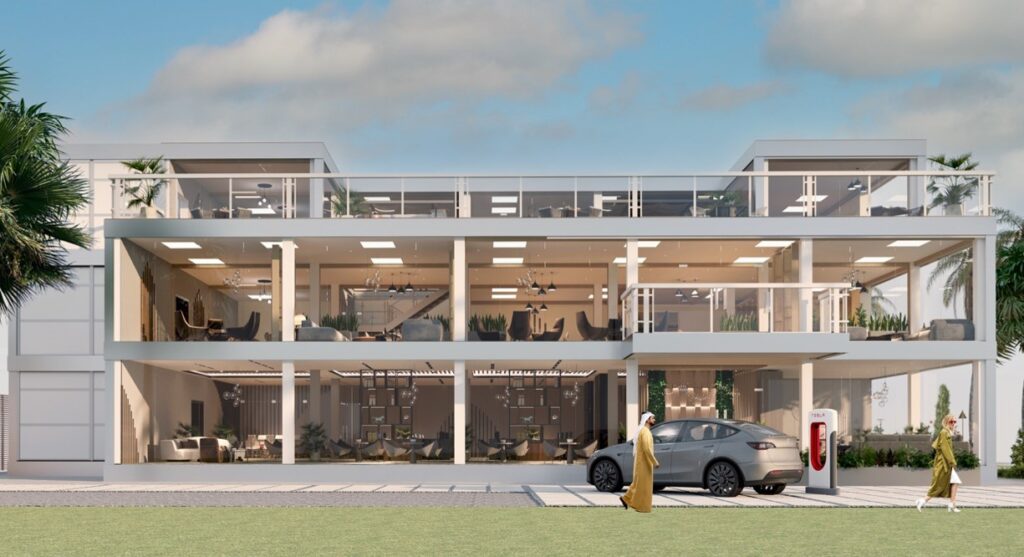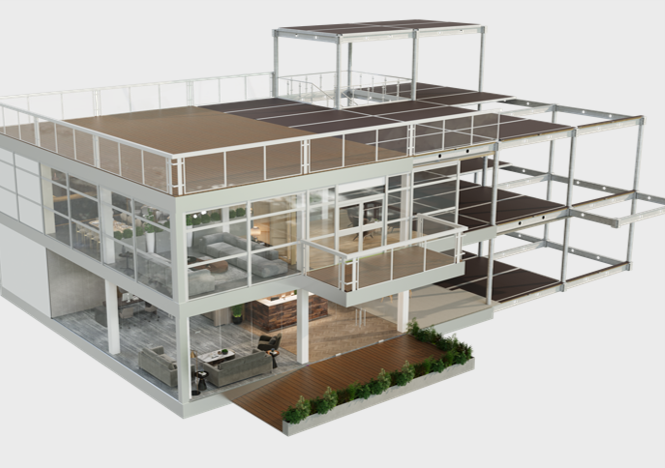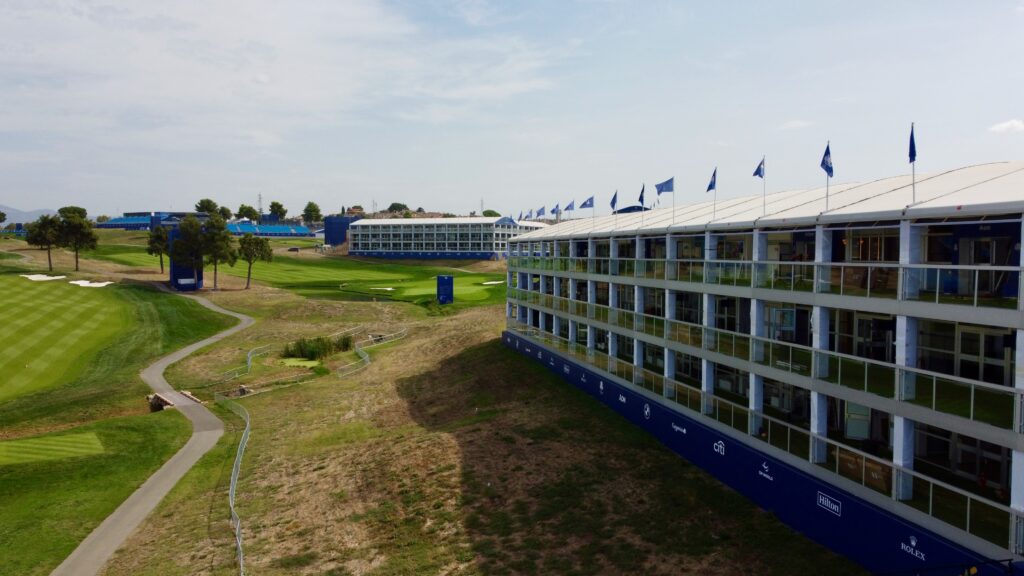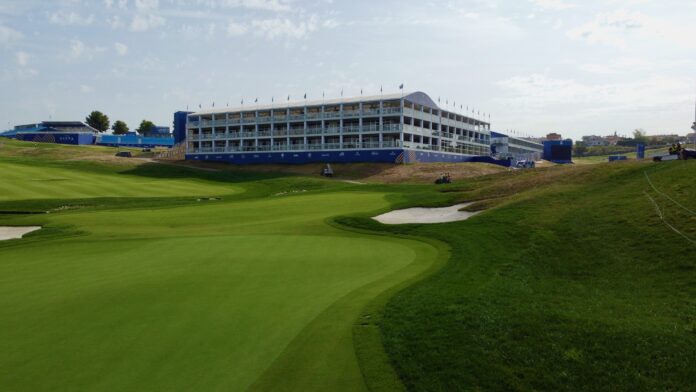Are you looking for a versatile and modular design option which saves time on installation? GL event’s QWAD pre-engineered building system is a state-of-the-art modular construction system that adheres to Euro code standards for temporary, semi-permanent, and permanent buildings.
With its versatile design, the system can be erected as a single-level building or as high as four levels. Unlike many other modular construction systems, QWAD offers an extensive range of configurations, accessories, and customization possibilities, providing customers with a wide variety of options from which to choose.
Built for today. Designed for tomorrow
The modular building system is prefabricated off-site, which means that construction can be completed in a fraction of the time it takes to build a conventional building. The manufacturing process is streamlined to take place locally, reducing waste and material costs and therefore carbon footprint. The modular design also allows for efficient construction and installation using a crane, reducing labour costs and minimising the health and safety risk of working at height.
As standard QWAD is assembled in grids of 5m(w)x5m(d)x3.5m(h) or 7.5m(w)x5m(d)x7.5m(h). However, it is possible to adapt the system to specific requirements. The core frame system utilises four key components (node, beam, leg, heavy deck) supporting ease of design, manufacture and installation.


One of the significant advantages of QWAD’s pre-engineered building system is its unique design that eliminates the automatic requirement for foundations, ballast, or anchoring, saving both time and money. The system’s extreme rigidity is integrated into all of the key components, ensuring that the structure is stable and secure without the need for excessive bracing. QWAD’s heavy deck floor system (replacing traditional cassette flooring) offers significant benefits for spectators especially when used in a multi-deck configuration. The steel rectangles of flooring, inlaid with timber decks are bolted together for a more rigid product. This benefit means a far sturdier experience for spectators in the structure.
The absence of a foundation requirement also means that QWAD can be installed on almost any terrain and can be dismantled and relocated to another site with minimal disruption and cost, making it an ideal solution for customers who require a mobile building solution. The multi-deck configuration makes the very best of all available space on site, with zero to minimal impact on the location, prioritising site preservation.
Furthermore, the extreme rigidity integrated into all the key components of the QWAD system provides versatility and flexibility in design, allowing for a wide range of configurations and applications. This feature allows customers to tailor the QWAD system to meet their specific requirements, whether it’s for a temporary office space, a leisure facility, or a temporary event space.
QWAD stands out as a sustainable frontrunner in the temporary structures market. Its design features standardised components which are kept to a minimum – ensuring optimum utilisation and reducing waste. The ability to manufacture locally, wherever installation is taking place which significantly decreases the carbon footprint of the structure thanks to reduced transportation costs.

Sponsored Content











