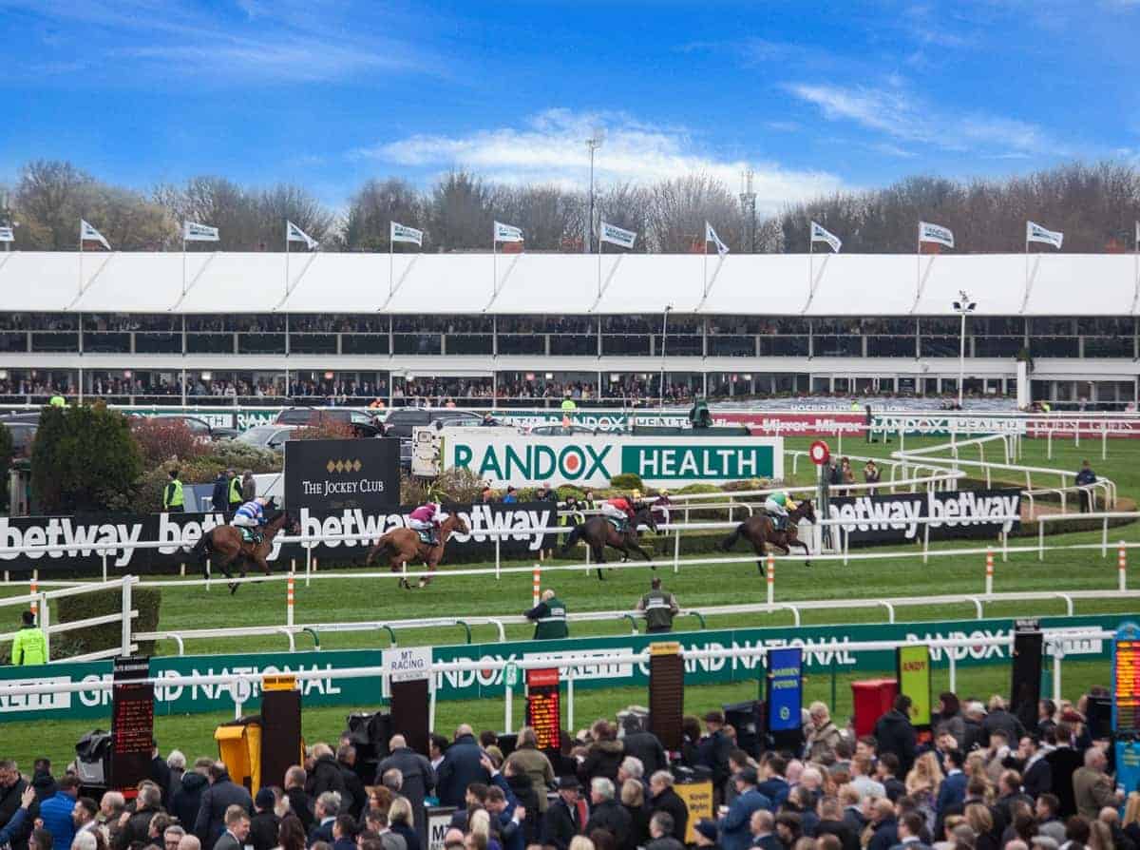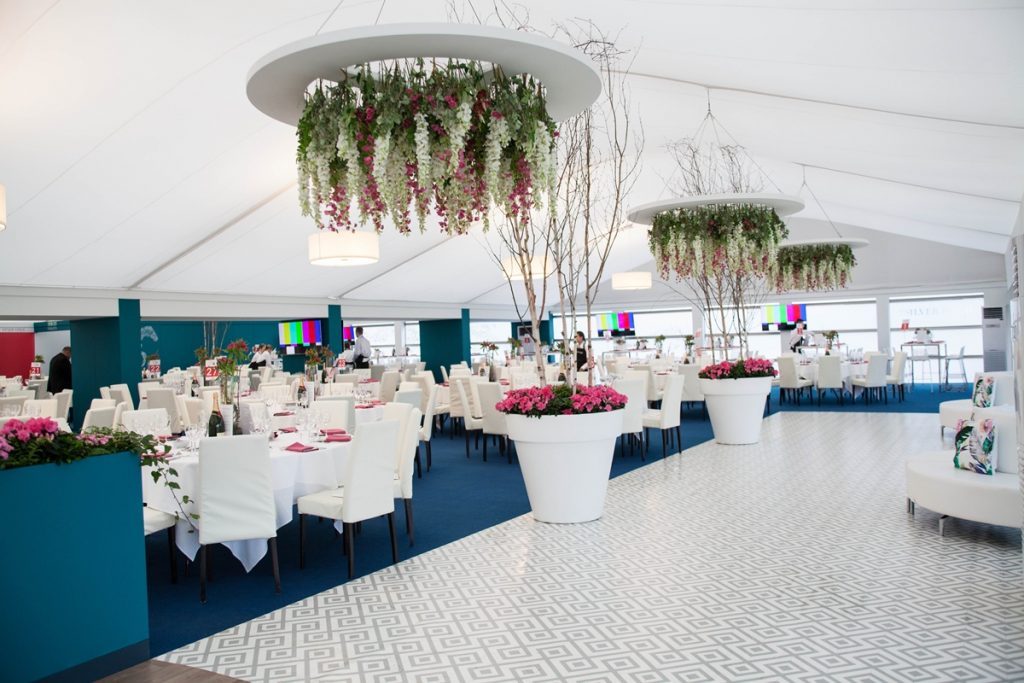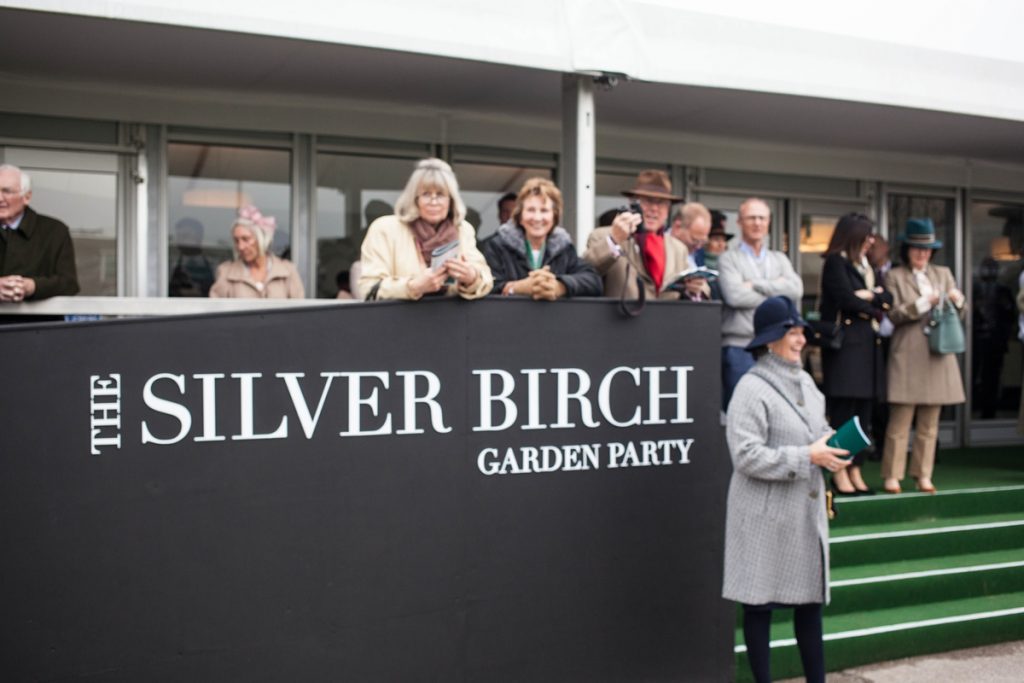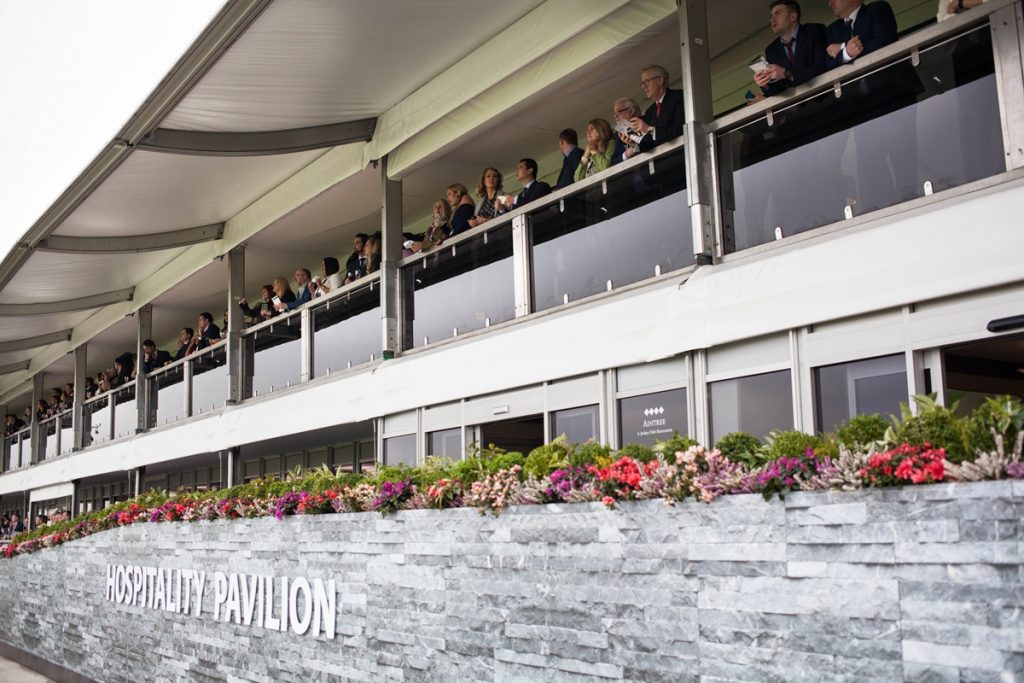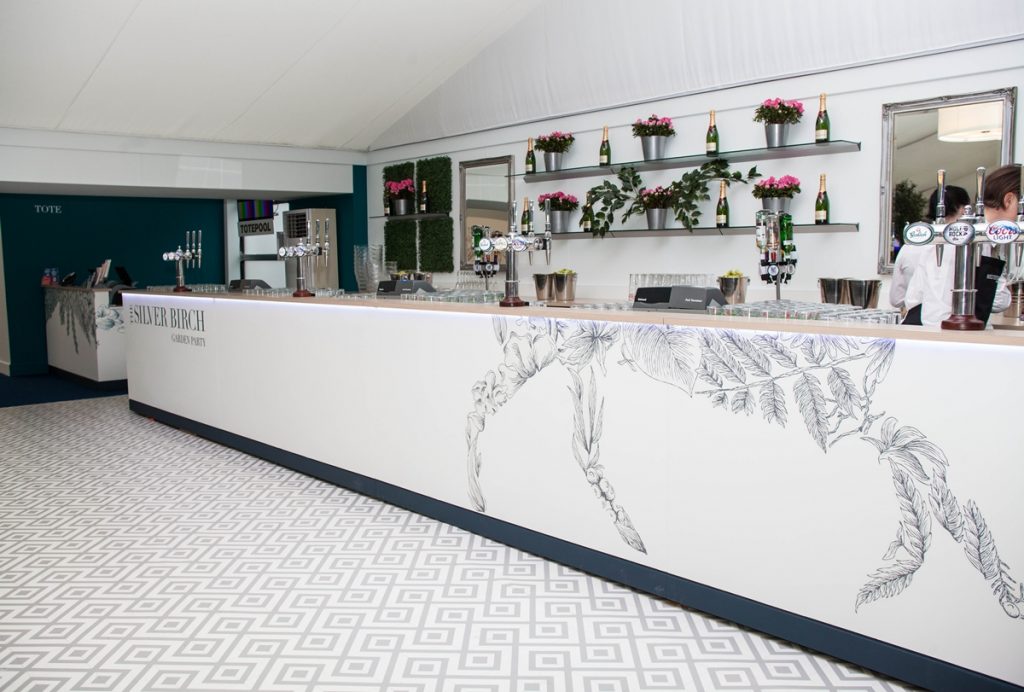Arena was pivotal to The Jockey Club’s transformation of Aintree Racecourse for the 2018 Randox Health Grand National Festival; this year adding an all new high-spec hospitality area: The Silver Birch.
Enjoyed by 180,000 racegoers over three days, the event boasts a variety of sponsor areas and hospitality spaces for guests. With increasing numbers attending the festival and a diversity of hospitality needs, The Jockey Club, this year requested an additional hospitality area.
The Silver Birch, a double arcus structure, was added to the event to host a premium but informal dining experience with views of the home straight. The temporary structure demanded both high levels of joinery, including MDF guttering, to improve the external appearance as well as a bespoke internal fit out. This included various wall colours, flooring, specially selected furniture supplied by Arena’s interior specialists Spaceworks, alongside sister company Well Dressed Tables providing tableware.
Arena UK & Europe CEO Grahame Muir says: “Being able to supply the entire temporary infrastructure across the whole course for this historic race meet is a great source of pride for Arena and this year’s addition of The Silver Birch has exemplified the capabilities of Arena as a company. In particular it showcases how our temporary structures can really feel like luxury permanent spaces, with the work of our expert structures and interiors teams contributing to this high end finish.”
In addition to The Silver Birch, was 7,737 sqm of temporary structures delivered by Arena, including The Jockey Club’s double-decker Amberleigh House hospitality facility and the Owners and Trainers Pavilions, which this year also saw an interior upgrade. Arena also supplied all the public areas, including the ever-popular clear-roofed Red Rum Garden and the bars at the Embankment viewing area, the stylish Moet & Chandon pavilion and the large covered area where horses were taken to cool down and undergo medical check-ups after each race.
In addition to structures, Arena once again supplied 3000 clearview™ tiered seats in the form of the West Tip Grandstand, under a curved roof, offering great views over the home straight. Further clearview™ seats were located alongside an Arena Deck hospitality platform in front of The Chair Pavilion as well as seats creating an Embankment/Steeplechase viewing facility.




